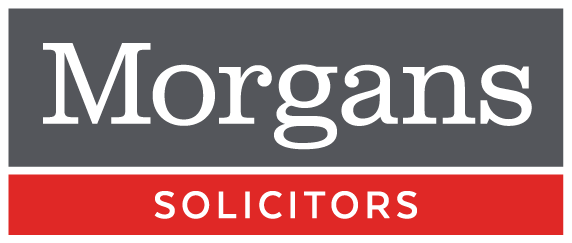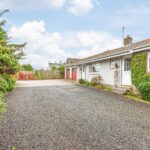Cumbrae House, Gairney Burn Lane, Powmill, Dollar
Property Summary
Gated access from Gairney Burn Lane leads to an extensive mono-block and chipped driveway providing parking for several vehicles. Entry to the property is gained from the front into a spacious hallway with storage and doors leading to all living and bedroom accommodation. The living accommodation is located at the rear of the property comprising a large dining kitchen open plan with a brightly presented and spacious lounge with wood burning stove. The lounge has windows to all sides and French doors leading to the rear garden offering a great deal of natural light. The kitchen has ample units at base and wall levels, built-in double oven, induction hob and cooker hood and as well as having space for a dining table and chairs the moveable centre island offers an ideal way to fully utilise the space.
A door from the kitchen leads to the utility/boot room. This room is again fitted with an abundance of useful storage as well as coat hanging space, has a sink unit and drainer and space and plumbing for usual appliances. There is a door leading to the boiler/drying room and a main door to the front providing an alternative entrance to the property and further door leading to the garage/workshop and store. There are four good sized double bedrooms with the principle suite having built-in storage and an en-suite shower room. A spacious family bathroom completes the accommodation.
Full Details
SUMMARY
Cumbrae House is a rarely available beautifully presented detached bungalow, set on a large plot of mature gardens with integrated double garage/workshop and adjacent two-acre paddock.
Gated access from Gairney Burn Lane leads to an extensive mono-block and chipped driveway providing parking for several vehicles. Entry to the property is gained from the front into a spacious hallway with storage and doors leading to all living and bedroom accommodation. The living accommodation is located at the rear of the property comprising a large dining kitchen open plan with a brightly presented and spacious lounge with wood burning stove. The lounge has windows to all sides and French doors leading to the rear garden offering a great deal of natural light. The kitchen has ample units at base and wall levels, built-in double oven, induction hob and cooker hood and as well as having space for a dining table and chairs the moveable centre island offers an ideal way to fully utilise the space.
A door from the kitchen leads to the utility/boot room. This room is again fitted with an abundance of useful storage as well as coat hanging space, has a sink unit and drainer and space and plumbing for usual appliances. There is a door leading to the boiler/drying room and a main door to the front providing an alternative entrance to the property and further door leading to the garage/workshop and store. There are four good sized double bedrooms with the principle suite having built-in storage and an en-suite shower room, A spacious family bathroom completes the accommodation.
OUTSIDE SPACE
This property is set within generous southwest facing gardens providing an ideal suntrap. The front is predominantly mono-blocked and chipped offering parking for multiple vehicles. There is a double/tandem garage with power and light which is currently half converted as a wood workshop but has potential for conversion to a granny flat/games room or large office if required. The mature rear garden is a good size and incorporates a great deal of colour with mature shrubs, fruit trees and a pond attracting a large variety of wildlife.
PADDOCK
A pathway from the garden, leads to a two acre paddock with woodland and burn suitable for a couple of ponies, with ample space for stables or field shelter. This paddock includes a currently unused chicken coup and offers excellent potential as a small holding. There is a prepared area currently used for dog agility, which would easily take a couple of polytunnels and/or greenhouses. Additionally, there is a secluded, undercover, outdoor cooking/BBQ area and log "Round House" by the burn, providing an excellent outdoor facility for adults or children alike.
NOTES
This property boasts solar photovoltaic panels, 4kw with transferrable FIT tariff and many other energy efficient measures, including SoLic 200 hot water solar heating.
LOCATION
Powmill is a small village in a particularly accessible, central location with the M90 nearby giving quick access to both Perth and Edinburgh. Both the Kincardine and Forth Road Bridge are within easy reach.
The village facilities include the Powmill Stores, a village hall, and the Powmill Milk Bar. There are well respected primary schools in Crook of Devon and Muckhart. Dollar (5.3 miles) offers a good range of shops, primary schooling, health centre and other local amenities and is home to the renowned Dollar Academy (a school bus services runs to the Academy). Kinross (9 miles) and Dunfermline (10.5 miles) offer a wider range of facilities including shops, professional services, secondary schooling (school bus runs from Powmill to Kinross Community Campus), restaurants, supermarkets and leisure facilities.
The surrounding countryside provides an excellent setting for the property and there are ample opportunities for the outdoor enthusiast including many golf courses nearby. Loch Leven is renowned for its excellent trout fishing, and the beautiful countryside provides excellent walking, cycling, and riding opportunities.
VIEWINGS
All viewings are strictly by appointment by calling Morgans on 01577 863424.
EXTRAS INCLUDED IN THE SALE
All fitted floor coverings, light fittings and integrated appliances will be included in the sale.















































































