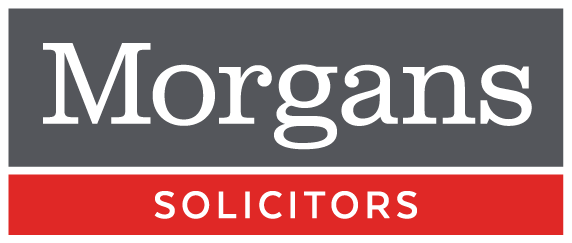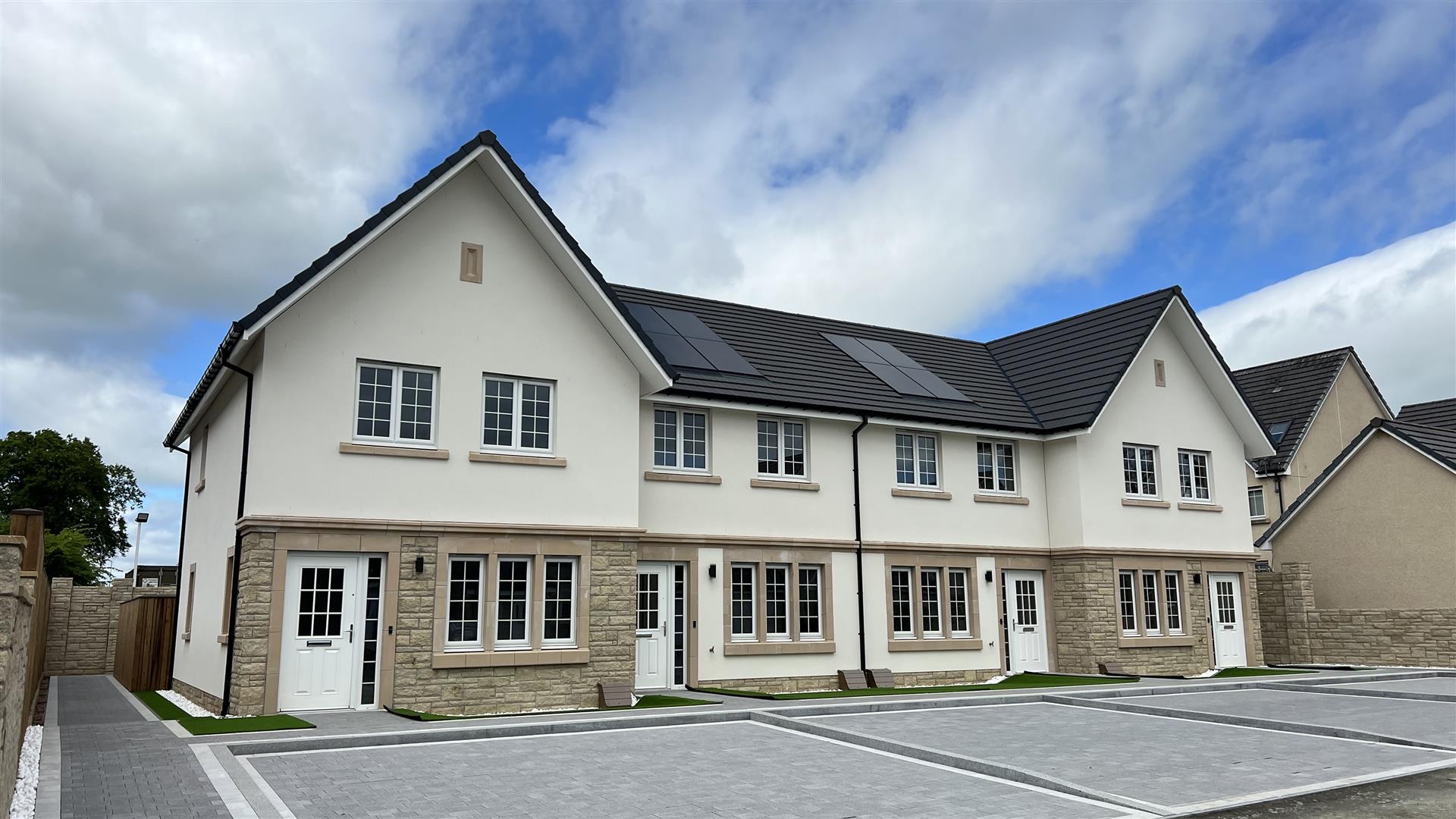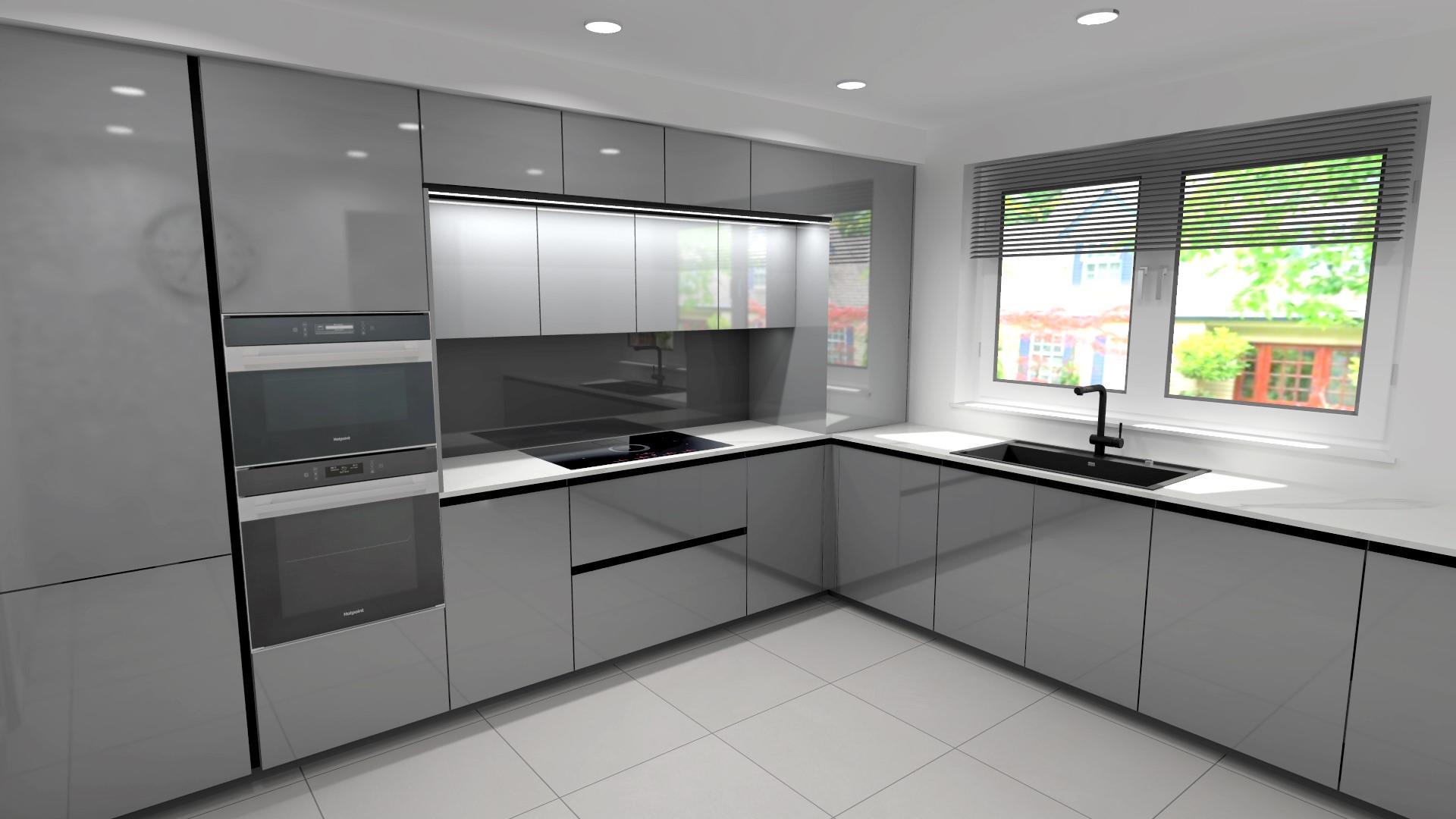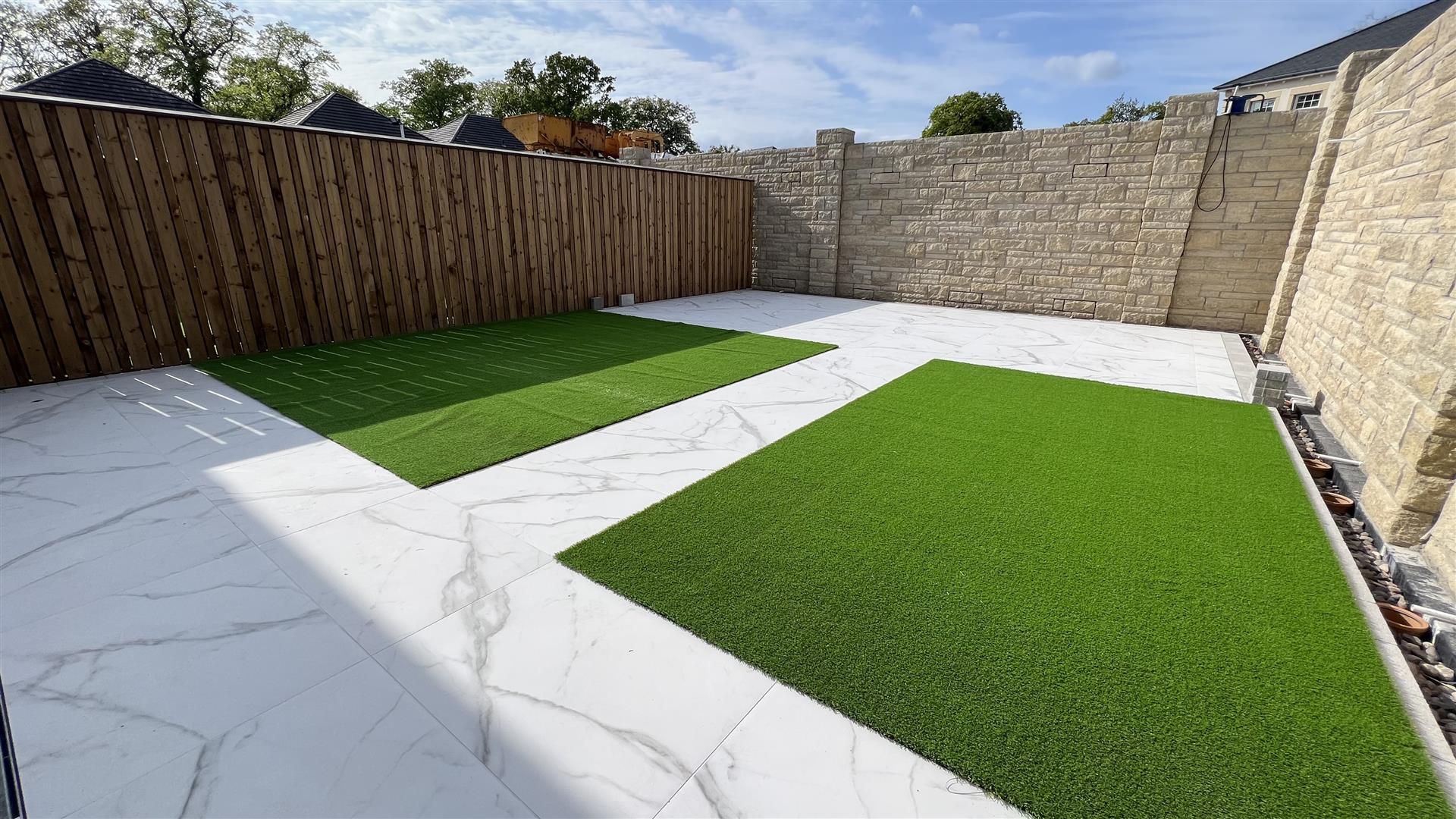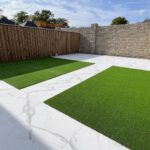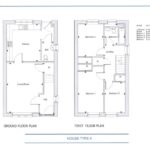Daly Gardens, Woodhead Farm, High Valleyfield, KY12 8EH
Property Summary
Full Details
DESCRIPTION
We are delighted to be marketing terraced homes for local developers with a reputation for building bespoke and unique high specification luxury homes in and around West Fife. Daly Gardens is an executive estate of modern homes situated in a quiet location yet within easy reach of local amenities and schooling. This development gives discerning buyers the opportunity to buy off plan and discuss directly with the developer their needs and specification. The standard of build is second to none creating a feeling of space and tranquility and finished to the highest of specifications with practical luxuries.
LOCATION
High Valleyfield is a quiet village located approximately four miles from Dunfermline and within easy reach of the motorway network providing easy access to Glasgow and Edinburgh. The village has shops, school and nursery providing basic day to day necessities and Dunfermline is easily reached for a wider range of amenities. Approximately 1 mile away is The Royal Burgh of Culross (National Trust for Scotland) which lies 12 miles west of the Forth Road Bridge and is a picturesque coastal village dating back to medieval times. 16th and 17th Century Culross was a thriving community and sea port, as evidenced by the architectural style of the village and surrounding properties of the period. The village looks across the River Forth complimenting Culross's natural beauty. It benefits from a primary school, mobile post office, local pub and of course the historical Palace and grounds. Easy access is gained to the M90 motorway with its direct links to Edinburgh, Perth and Dundee and across the Kincardine Bridge by way of motorways to Stirling, Glasgow and the West. There is a regular and reliable bus service providing transport to other west fife villages or nearby Kincardine and Dunfermline where a wider range of amenities can be found.
EXTRAS INC. IN SALE PRICE
The following items which would normally be classed as extra’s are included in the Sale Price.
1.High quality K-Rend smooth render finish
2.EV Ducting installed for each property
3.3 shelves installed in linen cupboards
4.Extra wall allocated for TV/Media Points in living room (no restriction for placing TV and furniture)
5.External Double Power Points installed in each property
6.External underground SP approved emtelle electrical ducting to accommodate shed or summer house in back garden
7.Drainage ducting around the perimeter of the properties with Aqua drainage Chanels at front and back doors and full length of driveways
8.External Taps front and rear of property
9.Security flood light at rear of property PIR censored
10.Alco smoke alarms
11.Each property has their own separate double driveway – divided with granite kerbs.
12.Monoblock driveways
13.Schrider consumer units fitted to each property
14.Extra double socket in each bedroom
15.Data points in each bedroom
16.Double socket installed in airing cupboard
17.6ft privacy fence to rear of each property
18.6ft privacy fence dividing rear of each property
19.Heavy duty protective capping to fencing – increasing the life span of the fence
20.6ft lockable gates to rear of property
21.8ft stone wall around the perimeter of the properties with ducting for lights installed
22.Rear gardens landscaped to a high standard which includes top of the range artificial grass, and Carrara marble effect porcelain slabs.
