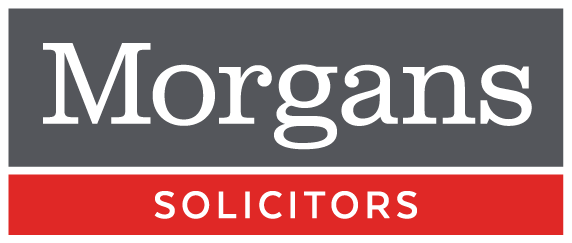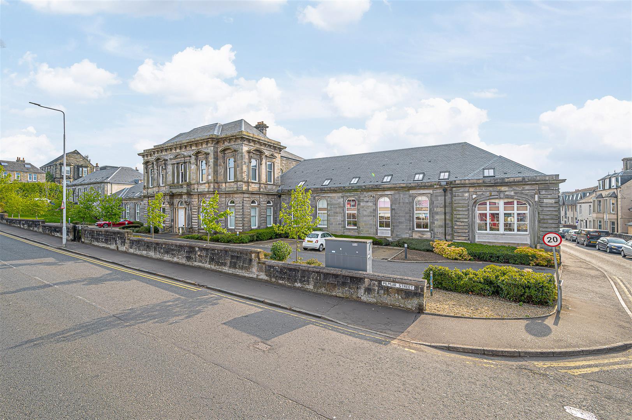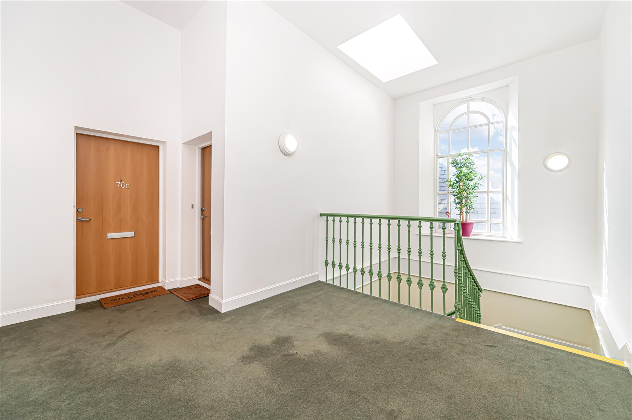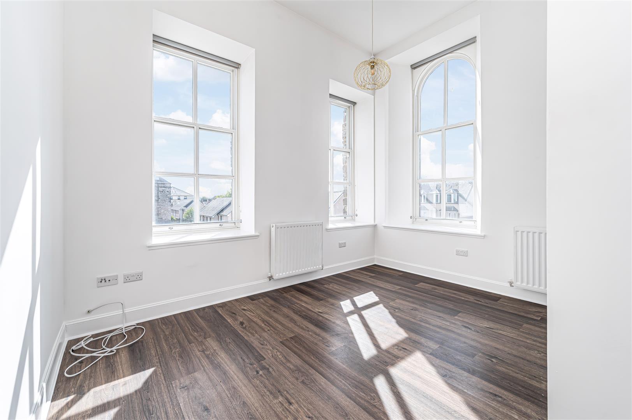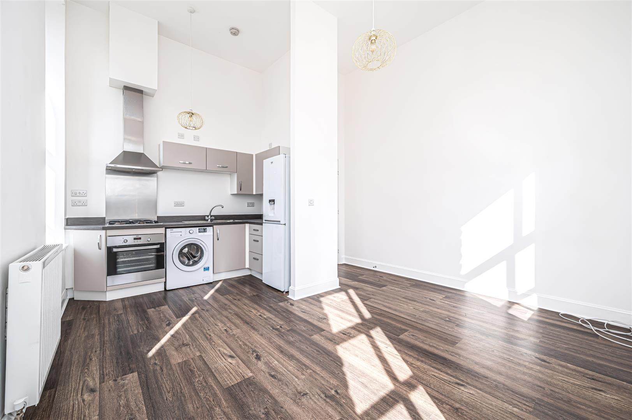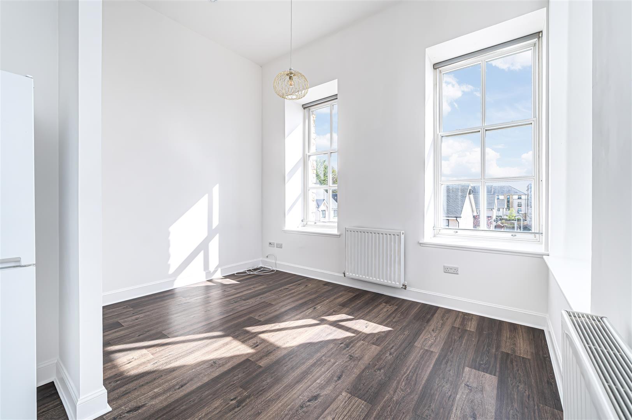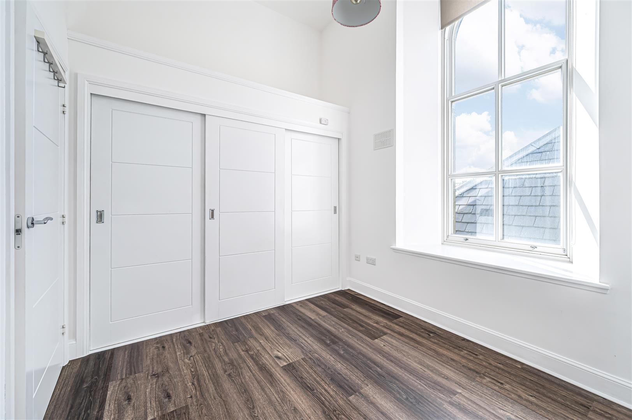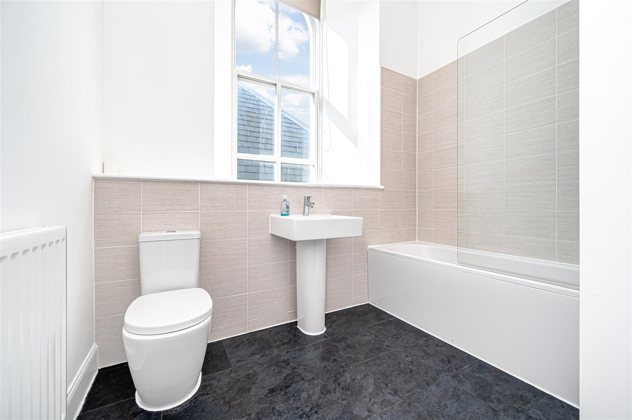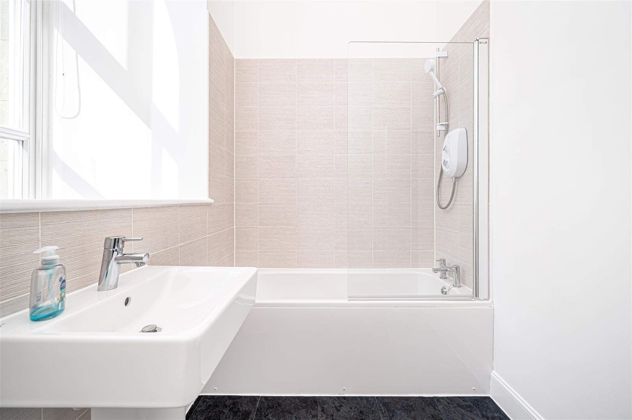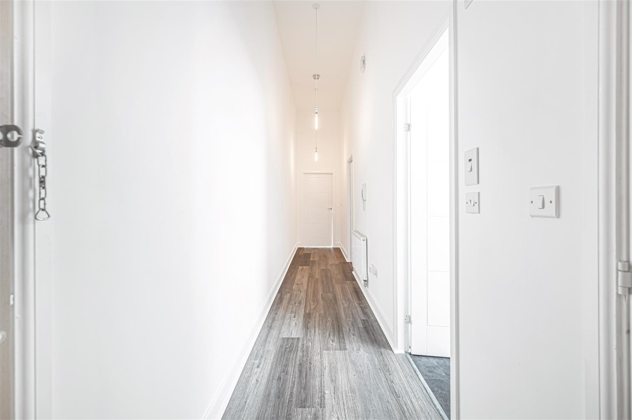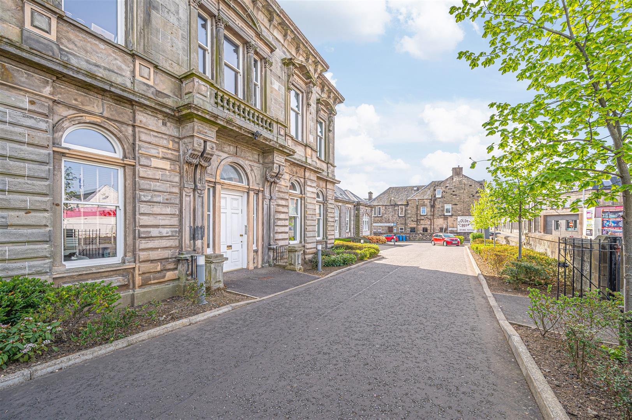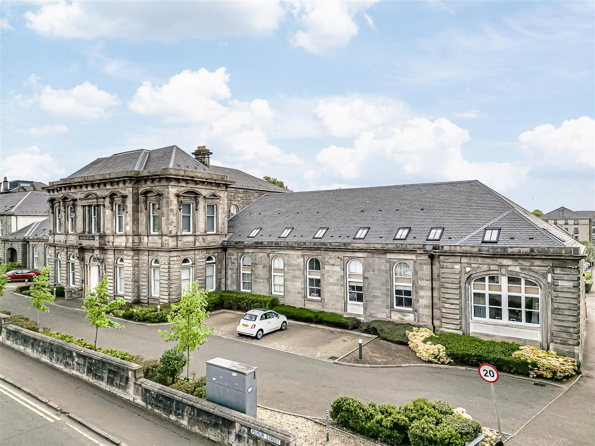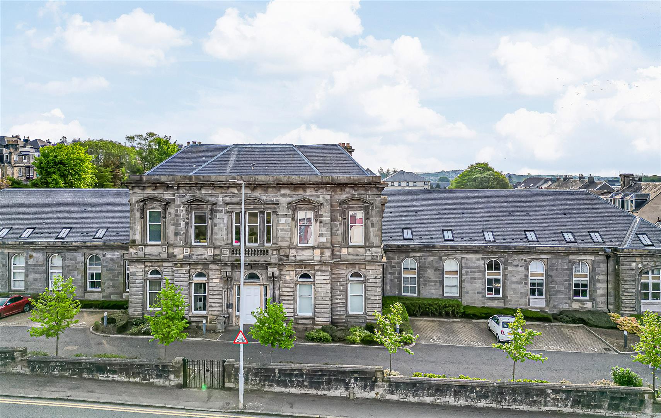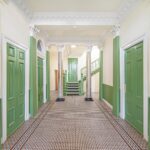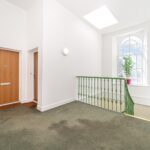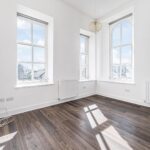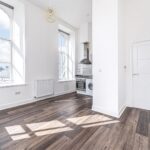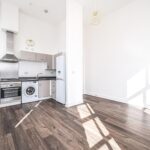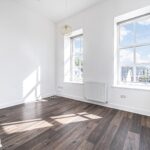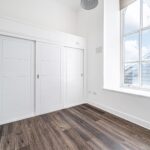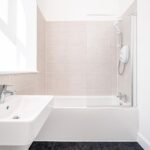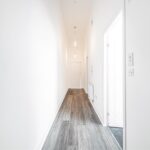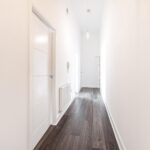70F Pilmuir Street, Dunfermline, KY12 0LN
Property Summary
Full Details
DESCRIPTION
70f Pilmuir Street forms part of Victoria Mills a power loom manufacturing site which was built in 1876 in the ornamental Italianate architectural style designed to set the terrace of offices on Pilmuir Street apart from the other industrial buildings of the area. The only remaining part of the original mill is the office/administration block which was converted to 6 dwelling in 2018. On the ground floor were the offices and the upper floor was the boardroom and showroom and the showroom was converted into two flats one being 70F. Many of the original features in the hallway remain including the floor tiles, staircase, doorways, cornicing, columns and original decor. Stairs lead to the communal landing and front door and internally the apartment comprises: hallway, bathroom, double bedroom with fitted wardrobes and open plan lounge/kitchen. The property benefits from high ceilings with windows making this a light and airy space, gas central heating and is double glazed. There is a private residents parking space to the front along with visitors spaces and communal bin store. Essential viewing.
LOCATION
The ancient capital of Dunfermline won its bid to have official city status in May 2022, as part of the civic honour’s competition to celebrate the Queen's platinum jubilee. The City of Dunfermline is of considerable historic interest and is the resting place of King Robert the Bruce. Carnegie's Birthplace museum, the Abbey and Abbot House reflect the historic interest of the city, whilst recent developments have seen Dunfermline move into the modern era with Carnegie Museum and Library. Dunfermline is located approximately five miles from the Forth bridges and is therefore particularly popular with commuters to Edinburgh and many parts of the central belt with easy access to the M90 motorway with its direct links to Edinburgh, Perth and Dundee and across the Kincardine Bridge by way of motorways to Stirling, Glasgow and the West. It benefits from a full range of shops, social and leisure facilities and educational establishments. The local railway stations provide a regular service to Edinburgh with intercity links to other parts of the UK. There are regular and convenient bus services both local and national.
EXTRAS INC IN SALE / AGENTS NOTE
All floor coverings, blinds, bathroom and light fittings together with appliances. No warranty is given for the appliances.
From 1st February 2022, residential properties in Scotland are required by law to have installed a system of inter-linked smoke alarms, carbon monoxide detectors and heat detectors (the “inter-linked system”). No warranty is given that any interlinked system has been installed in this property and interested parties should make their own enquiries.
