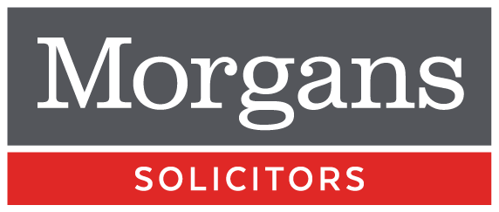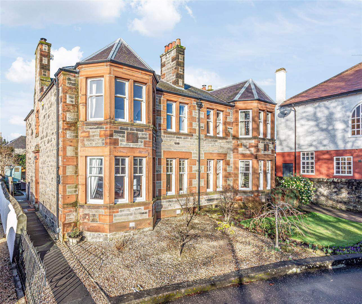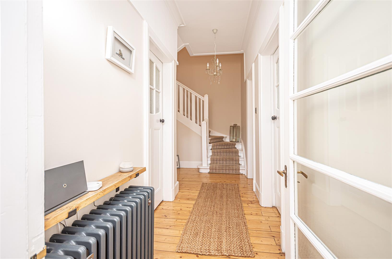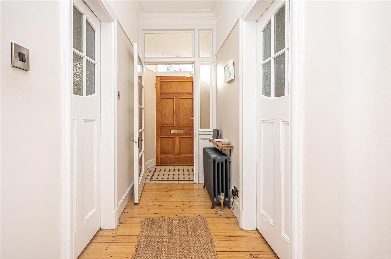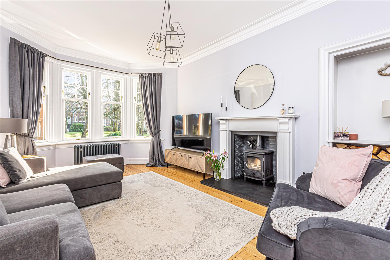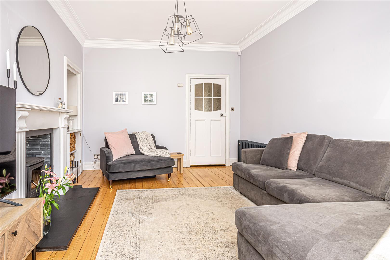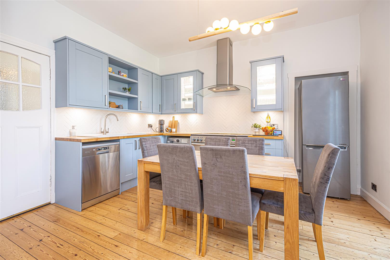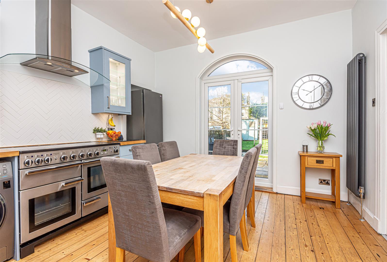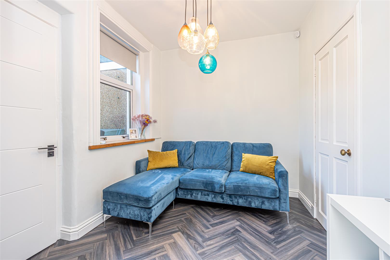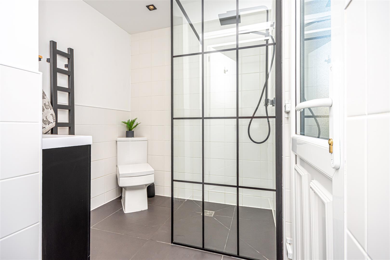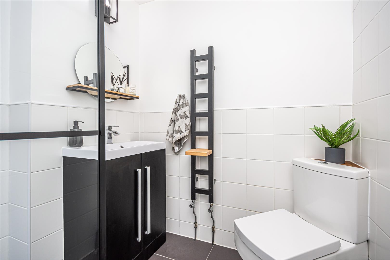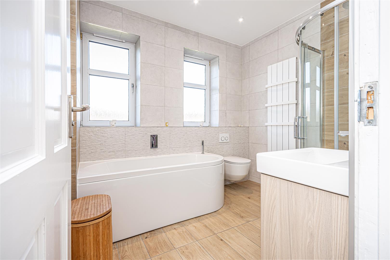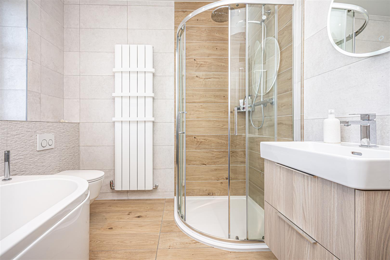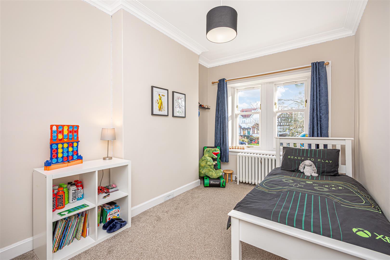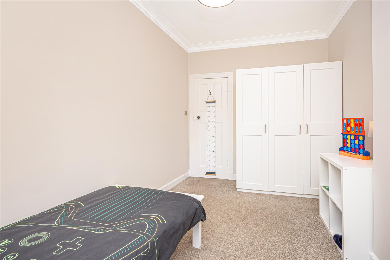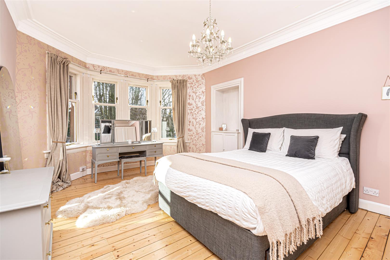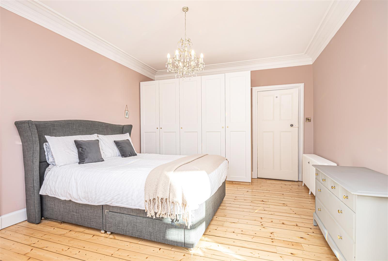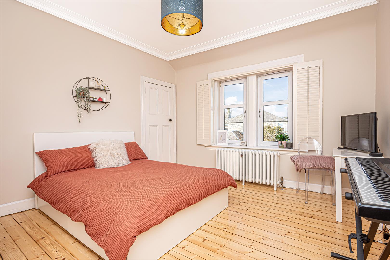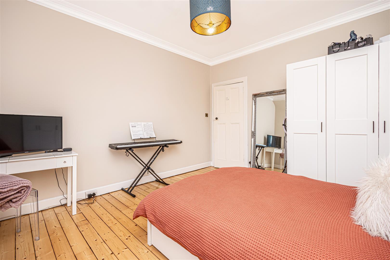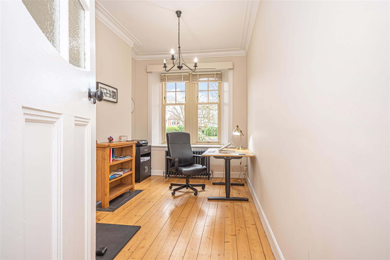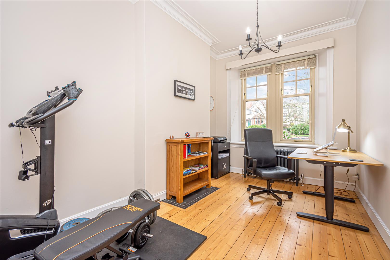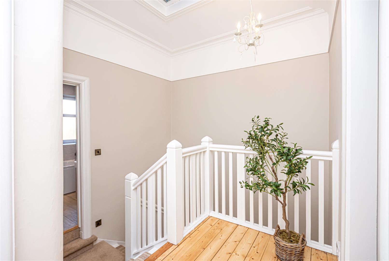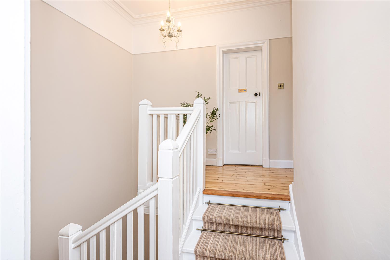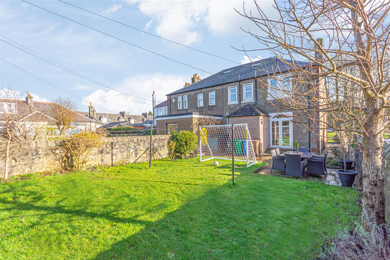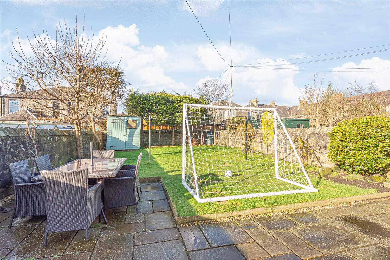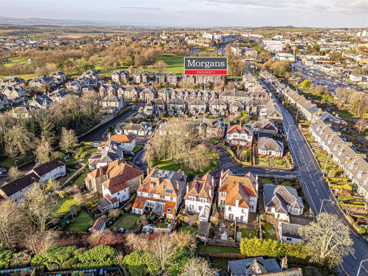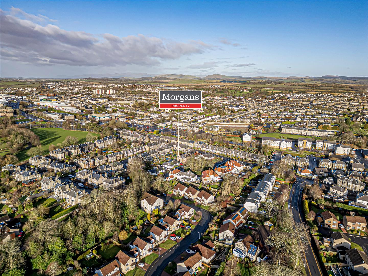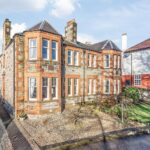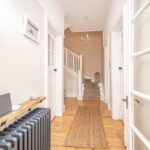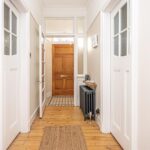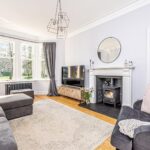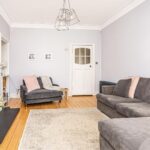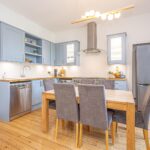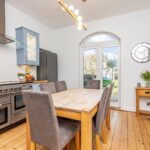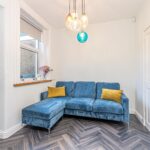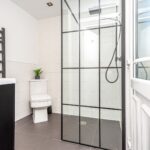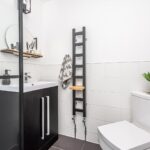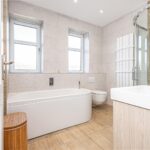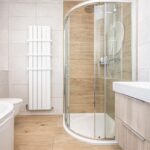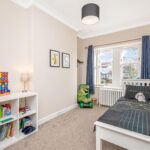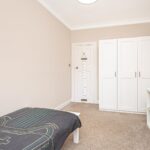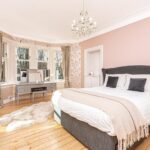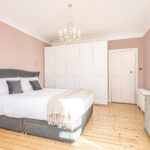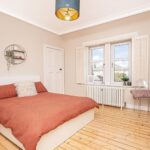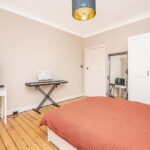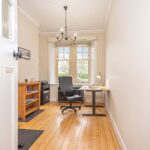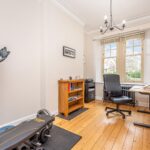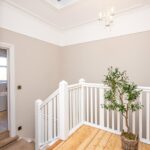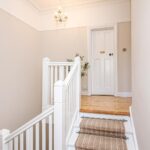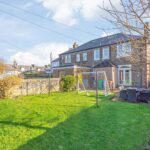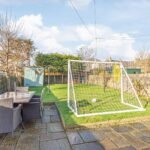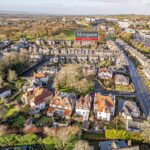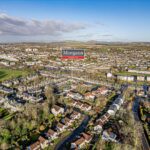12 Transy Grove, Dunfermline, KY12 7QP
Property Summary
Full Details
DESCRIPTION
We are delighted to be marketing this substantial and unique semi-detached villa in Transy Grove, situated in one of Dunfermline's most prestigious location's due to the enviable position across from Dunfermline public park with lovely views and a short walk to the railway station and all local amenities on your doorstep. The subjects have character and charm offering flexible accommodation throughout making this an ideal family home. The subjects briefly comprise entrance vestibule, reception hallway, front facing living room with bay window and feature wood burning stove. On the ground level there is a modern and stylish dining kitchen with range cooker and french doors to garden, dining room, shower room and fourth bedroom. On the upper level there are three double bedrooms, stunning four piece family bathroom and office/study. There is also potential with appropriate planning permission to convert the attic. There are well maintained and attractive gardens to the front side and rear providing a child and pet safe environment with patio areas, idyllic for outdoor entertaining. The property further benefits from gas central heating and outdoor storage. Essential viewing.
LOCATION
The ancient capital of Dunfermline won its bid to have official city status in May 2022, as part of the civic honour’s competition to celebrate the Queen's platinum jubilee. The City of Dunfermline is of considerable historic interest and is the resting place of King Robert the Bruce. Carnegie's Birthplace museum, the Abbey and Abbot House reflect the historic interest of the city, whilst recent developments have seen Dunfermline move into the modern era with Carnegie Museum and Library. Dunfermline is located approximately five miles from the Forth bridges and is therefore particularly popular with commuters to Edinburgh and many parts of the central belt with easy access to the M90 motorway with its direct links to Edinburgh, Perth and Dundee and across the Kincardine Bridge by way of motorways to Stirling, Glasgow and the West. It benefits from a full range of shops, social and leisure facilities and educational establishments. The local railway stations provide a regular service to Edinburgh with intercity links to other parts of the UK. There are regular and convenient bus services both local and national.
EXTRAS INC. IN SALE/ AGENTS NOTE
All floor coverings, blinds, bathroom and light fittings together with integrated appliances and garden shed.
From 1st February 2022, residential properties in Scotland are required by law to have installed a system of inter-linked smoke alarms, carbon monoxide detectors and heat detectors (the “inter-linked system”). No warranty is given to the interlinked system installed in this property.
