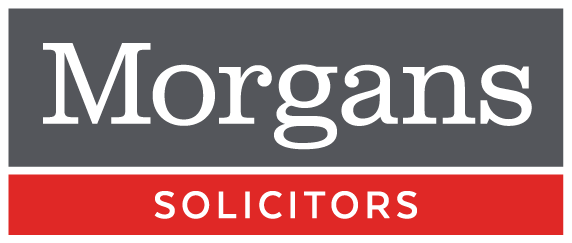10c Carnock Road, Dunfermline, KY12 9AX
Property Summary
Full Details
DESCRIPTION
UNDER HOME REPORT VALUE. EXCELLENT EXTRAS INCLUDED IN SALE. No forward chain and early entry. Rarely available in today’s market is the opportunity to acquire this well appointed detached villa spread over two levels with excellent outdoor space which is private and enclosed providing a child and pet safe environment. The front gardens are landscaped for easy maintenance with parking for several vehicles and seating/patio areas. The rear gardens comprise composite decking and paved patio, an excellent home for entertaining. The single garage to the rear and additional driveway gives ample space for off street parking. The subjects are beautifully presented and stylish offering excellent family accommodation. They briefly comprise entrance hall, lounge with open plan aspect to dining kitchen and family area with feature wood burning stove and patio doors. The rear porch and utility room with French doors leads to gardens. There is a double bedroom on the ground floor and two further double bedrooms with fitted wardrobes on the upper level with modern four piece bathroom. Good storage throughout. The property is double glazed with gas central heating.
LOCATION
The ancient capital of Dunfermline won its bid to have official city status in May 2022, as part of the civic honour’s competition to celebrate the Queen's platinum jubilee. The City of Dunfermline is of considerable historic interest and is the resting place of King Robert the Bruce. Carnegie's Birthplace museum, the Abbey and Abbot House reflect the historic interest of the city, whilst recent developments have seen Dunfermline move into the modern era with Carnegie Museum and Library. Dunfermline is located approximately five miles from the Forth bridges and is therefore particularly popular with commuters to Edinburgh and many parts of the central belt with easy access to the M90 motorway with its direct links to Edinburgh, Perth and Dundee and across the Kincardine Bridge by way of motorways to Stirling, Glasgow and the West. It benefits from a full range of shops, social and leisure facilities and educational establishments. The local railway stations provide a regular service to Edinburgh with intercity links to other parts of the UK. There are regular and convenient bus services both local and national.
EXTRAS INC. IN SALE / AGENTS NOTE
All floor coverings, blinds, bathroom and light fittings together with integrated appliances and garden shed. Please note the following additional notes on the property by the owner and extras included:-
Fully fitted garage conversion to workshop with insulation, heater, UPVC door and window, workbench, shelving, 30A consumer unit and fluorescent lighting. Ideal as an office or arts/crafts workshop. Hidden Key safe on external wall. External wind out/retractable awning- perfect for the BBQ , fitted roller wind breaks. Metal garden furniture, table and cushions.
Large storage space in loft-fitted board. Dry storage space under floor. Three retractable auto roll hose pipes. Waterproof tool shed with workbench, metal shelving, lighting and socket. Garden tools and consumables. Two sun loungers, paint store, extendable ladders. Sit in arbour on front decking. Power point in front garden. Three piece iron table set on rear patio. Rain/wind weather station. Glass canopy over rear French doors. Weatherproof built log store.
From 1st February 2022, residential properties in Scotland are required by law to have installed a system of inter-linked smoke alarms, carbon monoxide detectors and heat detectors (the “inter-linked system”). No warranty is given to the interlinked system installed in this property.



















































































